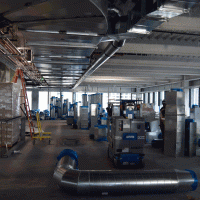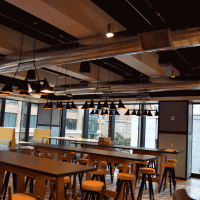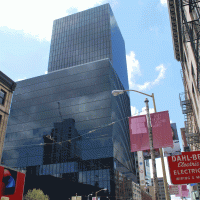Sleek LEED Certified High Rise
Tishman Speyer commissioned the design and construction of a 26 story class “A” high rise office building. The building is located in the South of Market area of San Francisco. LEED® and sustainable building design goals have been at the forefront of the Owner’s vision for the development.
All the mechanical equipment is located on the roof and in a roof top penthouse which consists of Boilers, Chiller and Cooling Towers. The building has a dedicated chilled water loop to serve floor by floor air handling units. There is a condenser water loop riser to serve future tenant supplemental cooling needs which can run 24/7. Tenant loops were partially run on each floor for ease of future tenant build out. Due to the tight floor to floor distances there was a substantial effort completed during the pre-construction effort to maintain the 9’-4” clearance to duct work. The project was delivered on time.
Project Details
Owner: Tishman Speyer Properties
Date: August 2015
Customer Segment: Commercial, Office / Creative Space
Project Type: HVAC, LEED, Controls
Architect: Gensler Architects
General Contractor: Turner Construction
Mechanical Engineer: ACCO Engineered Systems
Mechanical Contractor: ACCO Engineered Systems
Controls Contractor: Sunbelt Controls






