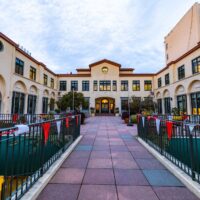PROJECT BACKGROUND
The three-story facility includes a range of indoor and outdoor spaces to improve student education within a Net Zero energy complex. San Francisco University High School (SFUHS) opened its doors in 1975 as a private neighborhood school.
PROJECT REQUIREMENTS
The three-story structure provides a spread of uses across 48,000 square feet. This includes classrooms, STEM learning spaces, community gathering spaces, food services, faculty rooms, and outdoor common areas. The site consists of a 10,500 square foot multi-purpose gymnasium with double-height ceilings and bleacher seating. The facility was designed to meet Net Zero Energy Standards and is expected to receive LEED-Platinum certification.
WHAT SUNBELT CONTROLS DELIVERED
Sunbelt Controls provided a state-of-the-art Automated Logic Building Automation System. The system included:
- A new web-based WebCTRL graphical user interface
- A comprehensive and intuitive Energy Dashboard showcasing energy efficiency and sustainability efforts
- DDC Control of air handling units, terminal units, heat recovery ventilators, multiple exhaust systems, ceiling fans, operable skylights, irrigation control system, and a rainwater reclamation system
- Monitoring of lab pressure, room carbon dioxide, building water consumption (multiple), power consumption/demand (multiple), and operable windows
- Integration with multiple systems, including VRF, lighting, photovoltaic, and power distribution systems
Project Team
Owner/Occupant: San Francisco University High School
Product Solution: Automated Logic



