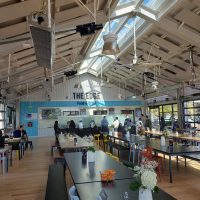Genentech is bio-technology corporation that is headquartered in South San Francisco with 70 biotech research, production and office buildings. Genentech has numerous indoor cafeterias on their South San Francisco Campus. Ever mindful of making their spaces conducive to productive work and to promote the health and well-being of their employees, Genentech conceived this Dining Facility called “The Edge” on the North Lower Campus. The building sits near the Bay next to the regional bike path and allows for the dining area to be completely opened up to the outside when possible providing a very relaxing place to eat, work and hold events. The site includes 6,600 sq ft of indoor dining atrium with 400 indoor/outdoor seating. Healthy meals are ordered via kiosk screen as one enters the building and customers receive text when orders are ready from multiple culinary specialty windows. Also included is an area for gourmet food trucks, a basketball court, bocce ball, golf putting green, shuffleboard, and seating that overlooks the Bay.
PROJECT REQUIREMENTS
- The BMS system monitors inside and outside temperatures to alert building operator when to open the seven roll up doors
- Dining room outside air louvers that stage to provide CO2 and temperature control demands
- Integration to make air unit, air handler, and hood control systems
- Eight unit heaters for zone heating control
- Power and water metering
WHAT SUNBELT CONTROLS DELIVERED
Sunbelt provided an ALC system that was tied to a centralized server in another building and was equipped with outdoor and indoor temperatures and CO² levels to control heating and ventilating equipment in the dining atrium. ALC system programming monitors ambient conditions and alerts building operators when it is advantageous to open roll-up doors opening the dinning atrium to the outside. When the doors are open the ALC system suppresses heating and ventilating equipment serving that atrium. When the doors are closed the ALC system controls the ventilation louvers to prevent CO² levels from climbing to high.
The ALC system controls a series of unit heaters in the atrium as air handler and ventilation systems in the back of house. The system is integrated into the power and water metering and kitchen ventilation system and provides campus engineers command level control and monitor from centralized campus locations.
The ALC system provides alarms for equipment failures and runs ASHRAE prescribed fault detection algorithms indicating developing mechanical deficiencies.
PRODUCT SOLUTION: Automated Logic
Project Team
Owner/Occupant: Genentech
Architect: Perkins and Will
General Contractor: GCI General Contractors
Mechanical Engineer: EXP U.S. Services, INC
Mechanical Contractor: United Mechanical
Controls Contractor: Sunbelt Controls



