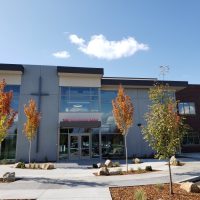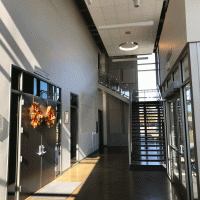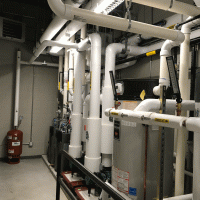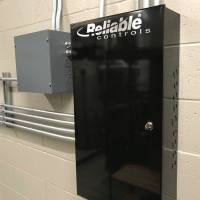PROJECT BACKGROUND
The Salvation Army Community Center was created for an underserved neighborhood in West Boise offering education, recreation, arts, social, and spiritual programs for youth, adults and seniors and doubled their capacity for the Booth Marian Pritchett School Program. Initial conservative estimates show that with the school and community center there will be 88,000 visits to the new campus in the first year alone.
PROJECT REQUIREMENTS
The Salvation Army HQ and Community Center is a 44,500 square-foot multipurpose building to house their school program for pregnant and parenting teens, child care center, auditorium/chapel, gymnasium, commercial kitchen/cafeteria, and administrative offices as well as develop multipurpose athletic fields. A major requirement for this project was providing a quality building management system at a price point that is accessible for a non-profit organization. Value engineering, standard applications and competitive hardware pricing made this achievable for Sunbelt Controls to be awarded the project.
WHAT SUNBELT CONTROLS DELIVERED
Sunbelt Controls provided The Salvation Army Community Center a top-notch and affordable Reliable Controls building management system. The team was tasked with creating a system that focused on environmental air quality and building efficiency and flexibility. A full install of controls for the building’s hot water system, consisting of two boilers and pumps, 33 zones served by hot water reheat VAVs, central air handling unit, seven rooftop units, four destratification fans, six exhaust fans, three hot water unit heaters, two wall fin tube heaters, and three telecom room cooling units as well as utilizing building management software, such as RC-Studio and the integrated Webview server in the installed MACHProWebSys, provides for custom programming routines for the mechanical systems. Customized schedules and multifunctional modes of operation programmed through Control-BASIC allowed Sunbelt to create a custom experience for each of the multipurpose spaces throughout the building.
PRODUCT SOLUTION: Reliable Controls
Project Team
Owner/Occupant: The Salvation Army of Ada County
Architects: erstad ARCHITECTS
General Contractor: Jordan-Wilcomb Construction, Inc.
Mechanical Engineer: Musgrove Engineering, P.A.
Mechanical Contractor: YMC, Inc.
Controls Contractor: Sunbelt Controls






